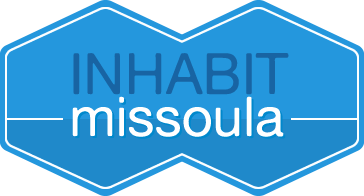 $11,499,000
Active
$11,499,000
Active
2722 Contour Road Missoula, Montana
5 Beds 7 Baths 9,065 SqFt 10.53 Acres
 $5,390,000
Active
$5,390,000
Active
4175 Rattlesnake Drive Missoula, Montana
3 Beds 2 Baths 2,634 SqFt 21.51 Acres
 $4,550,000
Active
$4,550,000
Active
2606 Sycamore Street Missoula, Montana
3 Beds 4 Baths 5,250 SqFt 1.566 Acres
 $2,200,000
Active Under Contract
$2,200,000
Active Under Contract
609 Castle Pines Drive Missoula, Montana
5 Beds 4 Baths 4,625 SqFt 2.15 Acres
 $1,495,000
Active Under Contract
$1,495,000
Active Under Contract
3807 Lincoln Road Missoula, Montana
5 Beds 7 Baths 3,872 SqFt 0.294 Acres
 $1,290,000
Active
$1,290,000
Active
4707 Aspen Drive Missoula, Montana
6 Beds 5 Baths 4,732 SqFt 0.609 Acres
 $1,250,000
Active
$1,250,000
Active
13 Contour Road Missoula, Montana
5 Beds 4 Baths 3,403 SqFt 0.231 Acres
 $1,155,000
Active
$1,155,000
Active
3825 Lincoln Road Missoula, Montana
4 Beds 4 Baths 3,466 SqFt 0.321 Acres
 $1,150,000
Active
$1,150,000
Active
1561 Mountain View Drive Missoula, Montana
4 Beds 2 Baths 2,742 SqFt 0.38 Acres
 $995,000
Active
$995,000
Active
11 Contour Road Missoula, Montana
3 Beds 2 Baths 2,782 SqFt 0.347 Acres
 $995,000
Active
$995,000
Active
4280 Fox Farm Road Missoula, Montana
4 Beds 3 Baths 2,242 SqFt 0.231 Acres
 $875,000
Active
$875,000
Active
45 Brookside Way Missoula, Montana
4 Beds 3 Baths 3,308 SqFt 0.08 Acres
 $853,000
Active Under Contract
$853,000
Active Under Contract
6 Brookside Way Missoula, Montana
2 Beds 3 Baths 3,712 SqFt 0.092 Acres
 $849,000
Active
$849,000
Active
521 Arbor Drive Missoula, Montana
4 Beds 3 Baths 3,137 SqFt 0.309 Acres
 $775,000
Active
$775,000
Active
1625 Sunflower Drive Missoula, Montana
3 Beds 4 Baths 2,675 SqFt 0.23 Acres
 $775,000
Active
$775,000
Active
7 Brookside Missoula, Montana
4 Beds 3 Baths 3,632 SqFt 0.092 Acres
 $769,900
Active
$769,900
Active
1655 Sunflower Drive Missoula, Montana
3 Beds 3 Baths 2,526 SqFt 0.23 Acres
 $755,000
Active Under Contract
$755,000
Active Under Contract
423 Game Trail Stevensville, Montana
3 Beds 2 Baths 1,656 SqFt 5.02 Acres
 $698,900
Active Under Contract
$698,900
Active Under Contract
18 Brookside Missoula, Montana
3 Beds 3 Baths 2,870 SqFt 0.088 Acres
 $625,000
Active Under Contract
$625,000
Active Under Contract
8 Columbine Road Missoula, Montana
4 Beds 2 Baths 2,016 SqFt 0.22 Acres
 $568,000
Active
$568,000
Active
1306 Lily Court Missoula, Montana
4 Beds 2 Baths 1,813 SqFt
