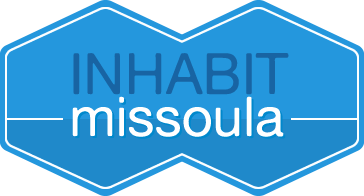|
Located in the highly sought after University District directly across from the Missoula's beloved Bonner Park, the stately historical Bungalow awaits your discerning review at 322 Evans Avenue, as it presents the art of the arrangement with an elegant stucco facade and cottage-pane windows detailing; a perfect backdrop for the glorious, water-wise gardens in front. Thoughtfully expanded and redesigned, this 3,466', 4 plus Bedroom, 3 Bath residence offers a treasure trove of original architectural detailing and professionally designed high quality modern upgrades to enhance your 21st Century lifestyle, and without compromise. Crossing the threshold, the curbside expectations of a historical Bungalow quickly transition to that of genuine sense of awe, respect, and appreciation for the grand scale that has been realized with the revitalization and expansion of this altogether gracious home. Resplendent Oak Hardwood flows effortlessly throughout the sinuous floor plan giving warmth, character and distinction to the residence. The social areas offer a wide expanse of walls set beneath Gallery-style lights, creating optimum spaces for displaying cherished artworks, while a series of lighted glass paneled/shelved cabinets provide adjunct space to showcase your objet d'art. As part of the home redesign and renovation, an "L-shaped" region was created off of the Living Room, featuring a vaulted aerial clearance to the ceiling line, a circular, clerestory window, and a trio of cottage-paned windows. A privatized, recessed portion tucked around the corner lends itself nicely to that of a comfortable reading nook with space for book cases or desks. Able to accommodate the largest of gatherings, the Formal Dining Room is open and airy, with a pair of built-in China hutches, a built-in side cabinet, and the commanding presence of a Bronze chandelier that centers the region, and will accord you the space to enjoy memorable gatherings for years to come. As with any home, the Kitchen is always the space that everyone gravitates towards in everyday life, and this outstanding epicurean epicenter has been tastefully reimagined into a well-appointed, welcoming and creative space in which to gather. Large antimicrobial counter tops and high-end cabinetry on four walls offer all the space and storage needed for the most demanding cook. The kitchen counter extends to serve as breakfast seating and opens to the adjacent very private Family Room to relax with friends and loved ones, pre and post-meals. As with the Living and Dining Rooms, the Family Room is also lit up with a gallery-grade lighting system to showcase your art pieces. Discreetly ensconced off of the Living Room, one will find the first of the four bedrooms hosted within the home. This large and inviting bedroom is enhanced with built-in bookcases and an elongated Bay-window seat with undercarriage storage, large windows and a sense of space, grace and privacy. Next to the Family Room, the Primary En Suite Bedroom ensures privacy, grace and elegance with an elongated Bayed window seat under large windows, a walk-in closet, and private access to the bathroom. Ultra quiet ceiling fan and the mini split heater/AC unit can be used for maximum comfort in the master bedroom. The Primary Bathroom has been reconfigured to offer a zero-step tiled shower with a wide bench seat, an attractive Quartz-topped Vanity, and Saltillo tiled flooring. Deftly tucked around the corner from the Kitchen there is another full Bathroom also set on Saltillo tiles and designed in harmony with the Primary Bath. This Bath serves the tastefully finished upper level quarters housing the third Bedroom, a Bonus Room and a long hallway with open line of sight to all regions that are set beneath whimsical ceiling lines and a series of Velux skylights. Built-in shelving and closets upstairs (and throughout the home) provide enough storage for a large active family. Two of the home's five mini split heater/AC units k
Property Type(s):
Single Family
| Year Built | 1928 | Garage Spaces | 1.0 |
|---|---|---|---|
| County | Missoula |
Additional Details
| AIR | Central Air, Ductless |
|---|---|
| AIR CONDITIONING | Yes |
| APPLIANCES | Dishwasher, Dryer, Microwave, Range, Refrigerator, Washer |
| BASEMENT | Finished, Yes |
| CONSTRUCTION | See Remarks, Wood Siding |
| EXTERIOR | Garden, Rain Gutters |
| FIREPLACE | Yes |
| GARAGE | Yes |
| INTERIOR | Open Floorplan, Vaulted Ceiling(s), Walk-In Closet(s), Wired for sound |
| LOT | 6839 sq ft |
| LOT DESCRIPTION | Level |
| PARKING | Additional Parking, Alley Access, Garage, Garage Door Opener |
| SEWER | Public Sewer |
| STORIES | 2 |
| STYLE | Other |
| TAXES | 12484.19 |
| UTILITIES | Natural Gas Available, Electricity Connected, Natural Gas Connected |
| ZONING | R5.4 |
Location
Contact us about this Property
| / | |
| We respect your online privacy and will never spam you. By submitting this form with your telephone number you are consenting for Amy Peterson to contact you even if your name is on a Federal or State "Do not call List". | |
Listing provided by: Mindy Palmer, Berkshire Hathaway HomeServices - Missoula | 322 Evans Avenue
IDX information provided courtesy of the Montana Regional MLS, LLC. IDX information is provided exclusively for consumers' personal, non-commercial use, and it may not be used for any purpose other than to identify prospective properties consumers may be interested in purchasing. The data is deemed reliable but is not guaranteed accurate by the MLS.
This IDX solution is (c) Diverse Solutions 2025.
