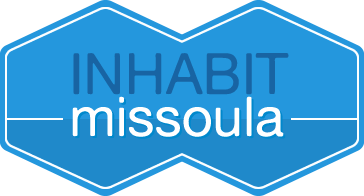|
Stunning NEW CONSTRUCTION Home with Panoramic Views in a Prime Missoula location. Welcome to your dream home overlooking the Missoula Valley! This meticulously designed residence offers sweeping, unobstructive views and a spacious, thoughtfully laid-out interior perfect for modern living. Boasting 4 bedrooms, 3.5 bathrooms, over 4000 sq. ft. and an open floor plan, this home seamlessly blends comfort and style. The gourmet kitchen is a chef's delight, featuring GE Cafe' appliances, white oak cabinets, and elegant tile finishes throughout. Owners' main floor suite includes a luxurious spa-like bathroom with a large walk-In shower and spacious walk-in closet. Upstairs, enjoy the warmth of hardwood floors, while the lower level will be finished with durable and stylish LVP flooring. Designed with flexibility in mind, the home includes two dedicated offices, a media room complete with a bar, and bonus room ideal for a playroom, gym, or creative space. Split floorplan, 2 full bedroom suites with private bathrooms and large closets on the main, opposite ends of this very roomy and thoughtfully designed custom home. Located in one of Missoula's most sought-after neighborhoods, you will be just 15 minutes from downtown and within walking distance to river trails, parks, and a neighborhood eatery. Families will love the convenience of a grade school just three minutes away. From the premium finishes to the intentional layout and unbeatable views, every accessory and detail in this home contributes to a truly exceptional living experience. Upgraded amenities throughout, fully landscaped yard with trees, plantings and wireless/ Bluetooth compatible sprinkler system. Don't miss your chance to own this one-of-a-kind property. Schedule your private showing today and embrace the vision of your future home! Completion is scheduled for late September.
Property Type(s):
Single Family
| Year Built | 2025 | Garage Spaces | 2.0 |
|---|---|---|---|
| County | Missoula |
Additional Details
| AIR | Central Air |
|---|---|
| AIR CONDITIONING | Yes |
| APPLIANCES | Dishwasher, Disposal, Microwave, Range, Refrigerator |
| BASEMENT | Finished, Yes |
| CONSTRUCTION | Wood Siding |
| FIREPLACE | Yes |
| GARAGE | Attached Garage, Yes |
| HEAT | Forced Air, Natural Gas |
| INTERIOR | Open Floorplan, Walk-In Closet(s), Wired for Data |
| LOT | 8886 sq ft |
| LOT DESCRIPTION | Back Yard, Front Yard, Gentle Sloping, Landscaped, Views |
| PARKING | Attached |
| SEWER | Public Sewer |
| STORIES | 1 |
| STYLE | Ranch |
| TAXES | 8500 |
| WATER | Public |
Location
Contact us about this Property
| / | |
| We respect your online privacy and will never spam you. By submitting this form with your telephone number you are consenting for Amy Peterson to contact you even if your name is on a Federal or State "Do not call List". | |
Listing provided by: Mark Twite, Twite Realty Corp | 4434 Harrison Scott Drive
IDX information provided courtesy of the Montana Regional MLS, LLC. IDX information is provided exclusively for consumers' personal, non-commercial use, and it may not be used for any purpose other than to identify prospective properties consumers may be interested in purchasing. The data is deemed reliable but is not guaranteed accurate by the MLS.
This IDX solution is (c) Diverse Solutions 2025.
