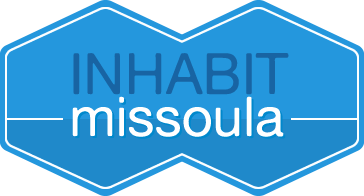|
Discover the perfect blend of luxury and Montana charm with this custom Bitterroot Valley home completed in December 2022 and nestled on 7 serene partially wooded acres in Stevensville. Divided into two parcels: #1 - 3979 EVENSON LANE; A 4-acre lot housing the main home, detached finished garage, RV hook-up, Generac propane generator (not connected), and separate recreation building for the dual temp swim spa and jacuzzi. #2 - 1071 PRAIRIE LANE; A 3-acre lot featuring an expansive shop with an incorporated dwelling, with a rental income history approx. at $1,500.00 a month. The main residence is an exquisite 3-bedroom, 2-bathroom home spanning nearly 2,400 square feet, thoughtfully designed with high-end finishes and impeccable craftsmanship. From elegant granite countertops and alder cabinetry to solid walnut doors and stainless steel appliances. Every corner of this home displays thoughtful detail. Vaulted ceilings and an open floor plan with natural lighting, ideal for entertaining or day-to-day living, while functional touches like a walk-in pantry. An oversized detached garage with ample workspace and parking. Step outside and embrace relaxation on your private deck and fenced backyard or paper yourself in the private indoor dual temp swim spa and jacuzzi. The 40x60 shop, located on the 3-acre parcel, offers a 720-square-foot incorporated guest home with 2 bedrooms (one unfinished), 1 bathroom, a laundry hook-up, a storage loft, and inside RV storage. This property provides space and comfort for guests or for additional rental income. Experience the best of Montana living with this versatile and rural estate where every detail has been carefully considered.
Property Type(s):
Single Family
| Year Built | 2022 | Garage Spaces | 3.0 |
|---|---|---|---|
| County | Ravalli |
Additional Details
| AIR | Central Air |
|---|---|
| AIR CONDITIONING | Yes |
| APPLIANCES | Dishwasher, Disposal, Dryer, Microwave, Range, Refrigerator, Washer |
| BASEMENT | Crawl Space |
| CONSTRUCTION | Cement Siding, Metal Siding, Wood Siding |
| EXTERIOR | Garden, RV Hookup |
| GARAGE | Yes |
| HEAT | Baseboard, Electric, Forced Air, Pellet Stove, Propane, Wood Stove |
| INTERIOR | Open Floorplan, Vaulted Ceiling(s), Walk-In Closet(s) |
| LOT | 7 acre(s) |
| PARKING | Garage, Garage Door Opener, RV Access/Parking |
| SEWER | Private Sewer, Septic Tank |
| STYLE | Ranch |
| TAXES | 5778.11 |
| UTILITIES | Electricity Connected, Propane, Underground Utilities |
| VIEW | Yes |
| VIEW DESCRIPTION | Mountain(s), Valley, Trees/Woods |
| WATER | Private, Well |
Location
Contact us about this Property
| / | |
| We respect your online privacy and will never spam you. By submitting this form with your telephone number you are consenting for Amy Peterson to contact you even if your name is on a Federal or State "Do not call List". | |
Listing provided by: Ken Tyrone Mccarthy, ERA Lambros Real Estate Florence | 3979 Evenson Lane
IDX information provided courtesy of the Montana Regional MLS, LLC. IDX information is provided exclusively for consumers' personal, non-commercial use, and it may not be used for any purpose other than to identify prospective properties consumers may be interested in purchasing. The data is deemed reliable but is not guaranteed accurate by the MLS.
This IDX solution is (c) Diverse Solutions 2025.
