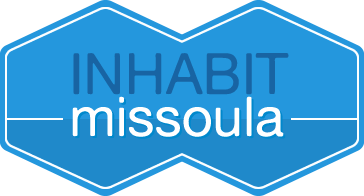|
Located in the desirable Miller Creek neighborhood, this meticulously crafted 5-bedroom, 3-bathroom home offers the ideal balance of style, space, and function. Spanning 2,588 Sq. Ft. on a spacious corner lot, this 2021 home is ready to impress. As you enter, you'll be greeted by vaulted ceilings that open up the living room, dining room, and kitchen, creating a bright and airy atmosphere. The well-designed layout features two bedrooms and a full bath on the right side of the main level. On the left side, the primary suite is a true retreat, complete with a walk-in closet featuring custom-built laminate shelving. The en suite bath is equally impressive, with a sleek double vanity, walk-in shower, and a window that adds a touch of natural light. The main level also offers convenient access to the laundry room and garage entry, making daily living a breeze. Downstairs, the open basement provides even more living space with two additional bedrooms and another full bath. A sliding glass door leads to the backyard, giving you seamless access to your backyard. The home is beautifully finished with quartz countertops, soft-close cabinets, and stainless steel appliances in the kitchen, alongside central air conditioning for year-round comfort. Step outside onto the deck, perfect for entertaining or simply enjoying the fully landscaped yard, complete with underground sprinklers. With its thoughtful design, high-end finishes, and spacious layout, this home is ready to be your sanctuary in one of Missoula's most desirable neighborhoods.
Property Type(s):
Single Family
| Year Built | 2021 | Garage Spaces | 2.0 |
|---|---|---|---|
| County | Missoula |
Additional Details
| AIR | Central Air |
|---|---|
| AIR CONDITIONING | Yes |
| AMENITIES | Snow Removal |
| APPLIANCES | Dishwasher, Disposal, Freezer, Microwave, Range, Refrigerator |
| BASEMENT | Daylight, Finished, Full, Walk-Out Access, Yes |
| CONSTRUCTION | Wood Siding |
| FIREPLACE | Yes |
| GARAGE | Attached Garage, Yes |
| HEAT | Forced Air, Natural Gas |
| HOA DUES | 60 |
| INTERIOR | Open Floorplan, Vaulted Ceiling(s), Walk-In Closet(s) |
| LOT | 6926 sq ft |
| LOT DESCRIPTION | Back Yard, Front Yard, Landscaped, Level, Views |
| PARKING | Additional Parking, Garage, Garage Door Opener, Heated Garage, Attached |
| SEWER | Public Sewer |
| STORIES | 2 |
| STYLE | Modern |
| TAXES | 7023.77 |
| UTILITIES | Natural Gas Available, Cable Available, Electricity Connected, Natural Gas Connected |
| VIEW | Yes |
| VIEW DESCRIPTION | Mountain(s), Valley |
| WATER | Public |
Location
Contact us about this Property
| / | |
| We respect your online privacy and will never spam you. By submitting this form with your telephone number you are consenting for Amy Peterson to contact you even if your name is on a Federal or State "Do not call List". | |
Listing provided by: Samantha Manley, Engel & Völkers Western Frontier - Missoula | 7070 Max Drive
IDX information provided courtesy of the Montana Regional MLS, LLC. IDX information is provided exclusively for consumers' personal, non-commercial use, and it may not be used for any purpose other than to identify prospective properties consumers may be interested in purchasing. The data is deemed reliable but is not guaranteed accurate by the MLS.
This IDX solution is (c) Diverse Solutions 2025.
