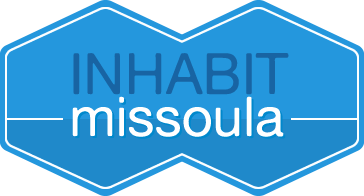|
Welcome to 15409 Savik Lane! This well-kept home showcases five-bedrooms, three-bathrooms, 3,181 square feet with an attached three-car garage, sitting on 1.42 acres in a private neighborhood near Frenchtown. Upon entering you the home you are greeted be a nicely-sized living room that features incredible natural light, durable hard flooring, a propane fireplace, and vaulted ceilings that open into the lofted kitchen and dining room. The second level includes the kitchen and dining area. You'll find a a spacious kitchen with plenty of hard surface counter space, ample storage in the cupboards and cabinets, high-end appliances, and a beautiful tile backsplash. Space adjacent to the the kitchen offers the option for a breakfast nook, small office area, room for storage, or the opportunity to rearrange and further open and update the kitchen. The other side of the kitchen has enough space for a dining table, with the counters open into bar seating, and access to the back yard. Down the hall you will find three bedrooms, including the primary suite. The oversized primary bedroom features plenty of room and comes complete with a walk-in closet and full en-suite bathroom. The bathroom has a double vanity, jetted tub, and shower insert. The closet is a true walk-in with great space. Additionally, the primary bedroom features access to the backyard. In addition to two great sized bedroom, this level of the home has a full bathroom. Making your way back downstairs, you will find a second living room, that is currently plumbed with a sink, making a future wet-bar a possible addition to the home. Another bedroom, full bathroom, laundry room complete with utility sink and access to the garage complete this level of the home. The final level of the home features a bedroom that provides great flex-space as an office, hobby and craft room, playroom, private living space, or anything else you can imagine. The attached garage is a true three-car garage with enough room for vehicles, toys, or simply storage. The home is located at the end of a cul-de-sac in a private neighborhood, on 1.42 acres. The back yard has seen many improvements that include new decks, and stone patio area, as well as a retaining wall to add more useable space to the yard. Natural landscaping makes the area feel like a private oasis to relax. This home is a must-see!
Property Type(s):
Single Family
| Tract | Elk Watch Estates | Year Built | 2004 |
|---|---|---|---|
| Garage Spaces | 3.0 | County | Missoula |
Additional Details
| AIR | Central Air |
|---|---|
| AIR CONDITIONING | Yes |
| AMENITIES | Water |
| APPLIANCES | Dishwasher, Microwave, Range, Refrigerator |
| BASEMENT | Finished, Yes |
| FIREPLACE | Yes |
| GARAGE | Attached Garage, Yes |
| HOA DUES | 800 |
| LOT | 1.42 acre(s) |
| LOT DESCRIPTION | Sloped |
| PARKING | Attached |
| SEWER | Private Sewer, Septic Tank |
| STYLE | Multi Level, Tri Level |
| SUBDIVISION | Elk Watch Estates |
| TAXES | 5687.91 |
Location
Contact us about this Property
| / | |
| We respect your online privacy and will never spam you. By submitting this form with your telephone number you are consenting for Amy Peterson to contact you even if your name is on a Federal or State "Do not call List". | |
Listing provided by: Benjamin Goble, Soula Realty | 15409 Savik Lane
IDX information provided courtesy of the Montana Regional MLS, LLC. IDX information is provided exclusively for consumers' personal, non-commercial use, and it may not be used for any purpose other than to identify prospective properties consumers may be interested in purchasing. The data is deemed reliable but is not guaranteed accurate by the MLS.
This IDX solution is (c) Diverse Solutions 2025.
