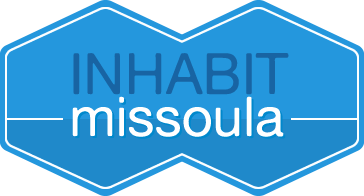|
Nestled in the serene community of Florence, MT, this remarkable property spans 6.31 picturesque acres, offering breathtaking views of the Bitterroot Mountains. With 4,218 square feet of thoughtfully designed living space, this home boasts an open floor plan featuring 4 bedrooms and 2.5 bathrooms, perfectly blending functionality and elegance. The main level includes a dedicated office, a formal dining area, a charming breakfast nook, and a kitchen designed to impress. Highlights of the kitchen include beautiful granite countertops, a spacious eat-at island with a copper farmhouse sink, and ample space for cooking. The living area features a cozy natural gas fireplace, while the luxurious primary suite offers a generous layout and a private ensuite bathroom. Completing the main level are a convenient half bath and a well-equipped laundry room. The fully finished walk-out basement expands your living options with a second inviting living area, complete with a second natural gas fireplace, a wet bar, three additional bedrooms, a full bathroom, and an abundance of storage space. Architectural features like vaulted ceilings, exposed beams, and large, poplar-trimmed windows fill the home with warmth and natural light. The well-thought-out floor plan and exquisite finishes create an atmosphere of comfort and sophistication. Additional amenities include an attached 2-car garage, underground sprinklers, and low-maintenance landscaping, and an underground fence system for pets all ensuring convenience and ease of care. Located just 30 minutes from Missoula, this property offers the perfect balance of rural tranquility and modern living.
Property Type(s):
Single Family
| Year Built | 2018 | Garage Spaces | 2.0 |
|---|---|---|---|
| County | Ravalli |
Additional Details
| AIR | Central Air |
|---|---|
| AIR CONDITIONING | Yes |
| AMENITIES | Snow Removal |
| APPLIANCES | Dishwasher, Microwave, Range, Refrigerator |
| BASEMENT | Finished, Walk-Out Access, Yes |
| CONSTRUCTION | Masonite |
| FIREPLACE | Yes |
| GARAGE | Attached Garage, Yes |
| HEAT | Forced Air |
| HOA DUES | 551 |
| INTERIOR | Open Floorplan, Vaulted Ceiling(s), Walk-In Closet(s) |
| LOT | 6.31 acre(s) |
| LOT DESCRIPTION | Back Yard, Front Yard, Views |
| PARKING | Attached |
| SEWER | Private Sewer, Septic Tank |
| STORIES | 2 |
| STYLE | Other |
| TAXES | 4457.25 |
| UTILITIES | Natural Gas Available, Electricity Connected, Natural Gas Connected |
| WATER | Private, Well |
Location
Contact us about this Property
| / | |
| We respect your online privacy and will never spam you. By submitting this form with your telephone number you are consenting for Amy Peterson to contact you even if your name is on a Federal or State "Do not call List". | |
Listing provided by: Nicole Jones, Engel & Völkers Western Frontier - Stevensville | 526 Bitterroot Drive
IDX information provided courtesy of the Montana Regional MLS, LLC. IDX information is provided exclusively for consumers' personal, non-commercial use, and it may not be used for any purpose other than to identify prospective properties consumers may be interested in purchasing. The data is deemed reliable but is not guaranteed accurate by the MLS.
This IDX solution is (c) Diverse Solutions 2025.
